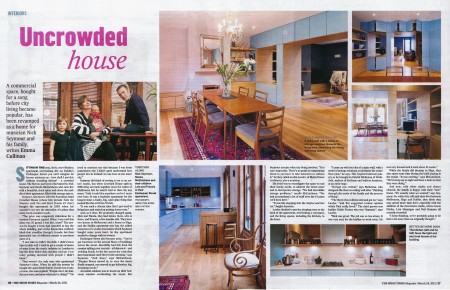Wabi-Sabi meet with you and/or your architect / interior designer to discuss the overall project and specifics on your needs, design style, spatial planning, storage and layout needs, materials and finishes. We present images from a vast portfolio at this meeting to stimulate ideas and discuss indicative budgets.
We take away your remit and consider all the needs of the project. At a second meeting, we present the initial plan drawings and a quotation to you for discussion. Once there is a commitment to proceed, further detailed drawings will be created throughout the collaborative design process.
Once you have signed off on the final design, work can begin sourcing materials, scheduling production and liasing with the on-site team. In smaller jobs we can project manage on-site crew to include plumbers, electricians, tilers, etc.
Once all project specific materials are in house, workshop production can begin. In the workshop’s controlled environment the team of master cabinetmakers assembles the fitted-furniture to the exact specifications of the your house.
Patrick and the Wabi-Sabi team work closely with your builder and architect to install the furniture in a tight time-frame and transform the interior of your home. This is an exciting time for all involved in the project as the vision set out in the design is realised in a short few days of installation.
Once the project is complete and all other suppliers are off-site we re-visit to ensure everything is up to standard and we address any lingering issues to ensure your complete satisfaction. We also like to take photos of the finished product if you are happy to do this.
Before Images: Design consulatation stage
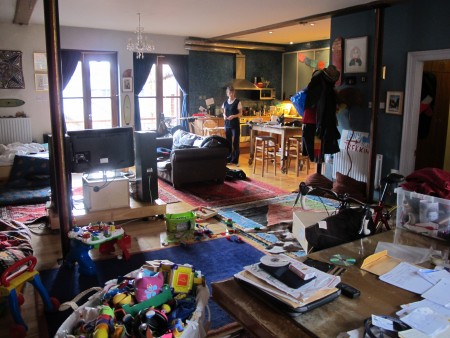
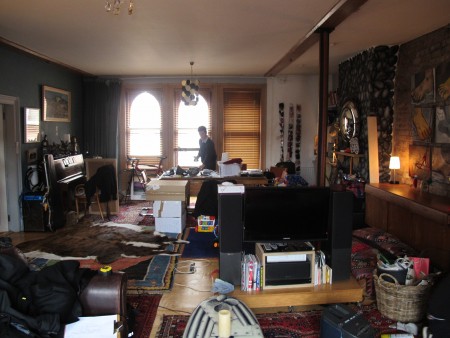
Agreed 3D Designs after a few iterations of design:
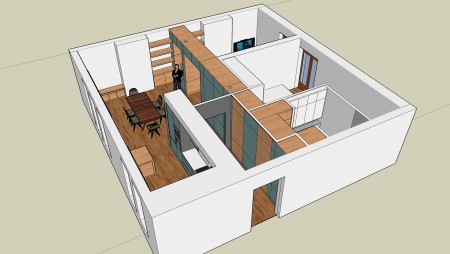
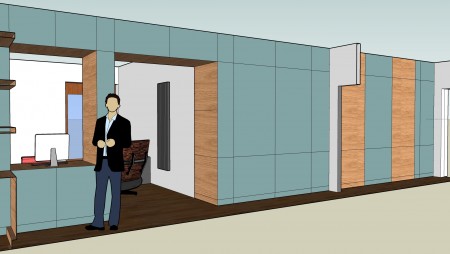
Production issue cad drawings for detailed review of drawings:
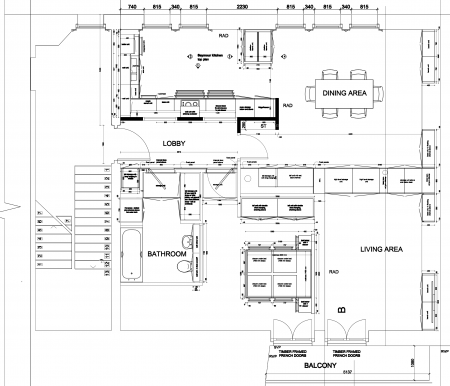
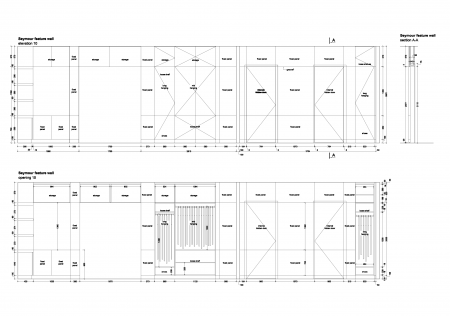
Completed work:
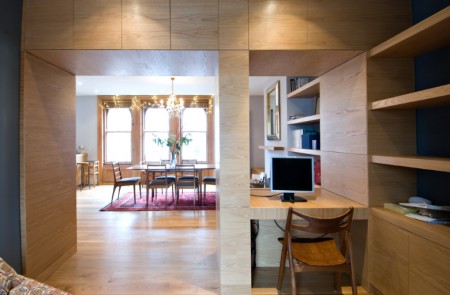
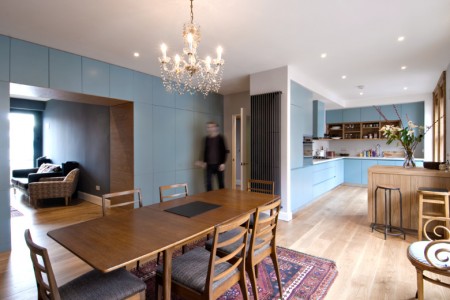
Happy with the finished product the clients gave an interview to Irish Times:
